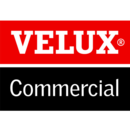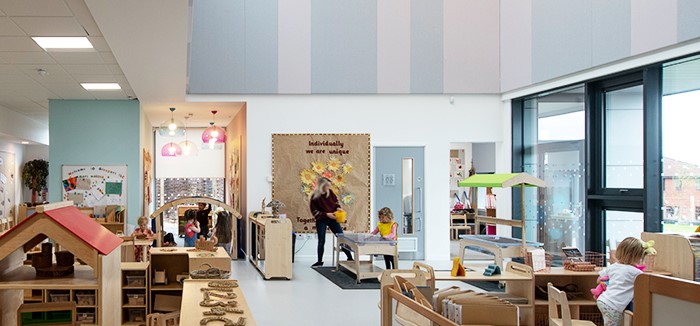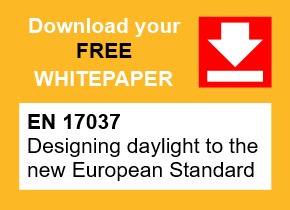Types of building EN 17037 applies to
Contents |
[edit] Introduction
EN 17037 Daylight in buildings was published at the end of 2018 and is the first unified standard, applicable Europe-wide, that deals exclusively with the design for and provision of daylight within commercial buildings and residential dwellings.
EN 17037 can be applied to any building types from commercial buildings such as factories and hospitals to residential dwellings including houses and apartments. The areas of design covered by EN 17037 and the flexibility to decide what performance level is achieved, as long as it meets the minimum recommendation, means internal spaces can be designed to suit intended activities.
The standard is not confined to new buildings. For the renovation and/or conversion of an existing building, EN 17037 provides the methods to assess existing openings against the proposed use and inform any changes to the building fabric accordingly to meet the new European standard.
[edit] Does EN 17037 refer to specific building types?
Section 5.3 of EN 17037 defines assessment of exposure to sunlight and is the only section of the European standard to offer building-specific guidance. It states that at least one habitable space in hospital patient rooms, dwellings and nursery playrooms should provide the minimum performance level for sunlight exposure.
Whilst access to sunlight is desirable, over-exposure can be detrimental to health and wellbeing through excessive solar gains creating an uncomfortable increased internal temperature. This unique building-specific guidance within the standard is recognition that in certain situations building users need a ‘calmer’ space.
[edit] Are any specific levels of illuminance required by EN 17037?
EN 17037 does not specify illuminance levels for individual tasks or uses of a building. The standard instead offers levels of illuminance in terms of the minimum, medium and high-performance levels.
The minimum 300-lux level is based on several studies and has been described as the suitable minimum illumination requirement for prolonged office work and at which the likelihood of switching on electric lighting is low. It is important to note that design levels for artificial lighting also use a 300-lux minimum value.
This gives the specifier or designer the freedom to aim for higher levels where specified by guidance particular to that building type or where certain building uses require it.
Visit the VELUX Commercial website for further guidance on EN 17037.
See also:
VELUX Commercial specialises in designing and manufacturing daylight solutions for commercial and public buildings. Contact us to find out how our products can improve daylight provision in your next project.
[edit] Related articles on Designing Buildings
- Artificial lighting.
- Aspects of daylighting design covered by EN 17037.
- Daylight.
- Daylight factor.
- Daylit space.
- Designing daylight solutions for commercial buildings.
- EN 17037 Daylight in buildings.
- Glare.
- Health and wellbeing impacts of natural and artificial lighting.
- Lighting.
- Lighting and health infographic.
- Lighting designer.
- Lighting and offices.
- Rooflights.
- Site layout planning for daylight and sunlight.
- Solar gain.
- Types of lighting.
- Windows.
Featured articles and news
National Apprenticeship Week 2026, 9-15 Feb
Shining a light on the positive impacts for businesses their apprentices and the wider economy alike.
Applications and benefits of acoustic flooring
From commercial to retail.
From solid to sprung and ribbed to raised.
Strengthening industry collaboration in Hong Kong
Hong Kong Institute of Construction and The Chartered Institute of Building sign Memorandum of Understanding.
A detailed description fron the experts at Cornish Lime.
IHBC planning for growth with corporate plan development
Grow with the Institute by volunteering and CP25 consultation.
Connecting ambition and action for designers and specifiers.
Electrical skills gap deepens as apprenticeship starts fall despite surging demand says ECA.
Built environment bodies deepen joint action on EDI
B.E.Inclusive initiative agree next phase of joint equity, diversity and inclusion (EDI) action plan.
Recognising culture as key to sustainable economic growth
Creative UK Provocation paper: Culture as Growth Infrastructure.
Futurebuild and UK Construction Week London Unite
Creating the UK’s Built Environment Super Event and over 25 other key partnerships.
Welsh and Scottish 2026 elections
Manifestos for the built environment for upcoming same May day elections.
Advancing BIM education with a competency framework
“We don’t need people who can just draw in 3D. We need people who can think in data.”
Guidance notes to prepare for April ERA changes
From the Electrical Contractors' Association Employee Relations team.
Significant changes to be seen from the new ERA in 2026 and 2027, starting on 6 April 2026.
First aid in the modern workplace with St John Ambulance.
Solar panels, pitched roofs and risk of fire spread
60% increase in solar panel fires prompts tests and installation warnings.
Modernising heat networks with Heat interface unit
Why HIUs hold the key to efficiency upgrades.


























